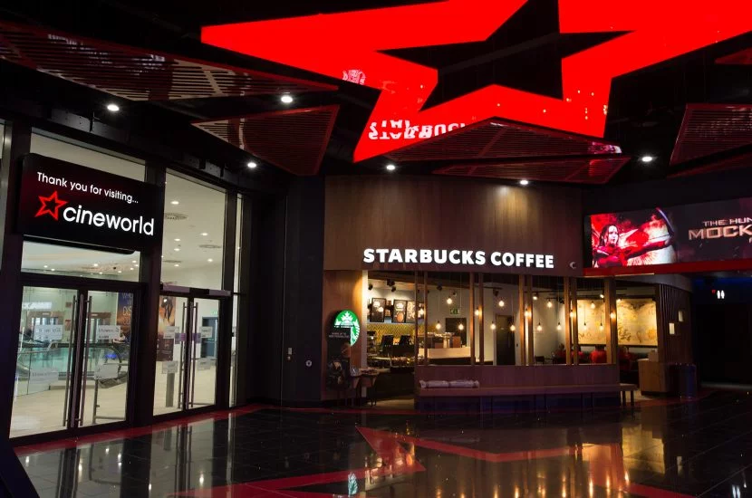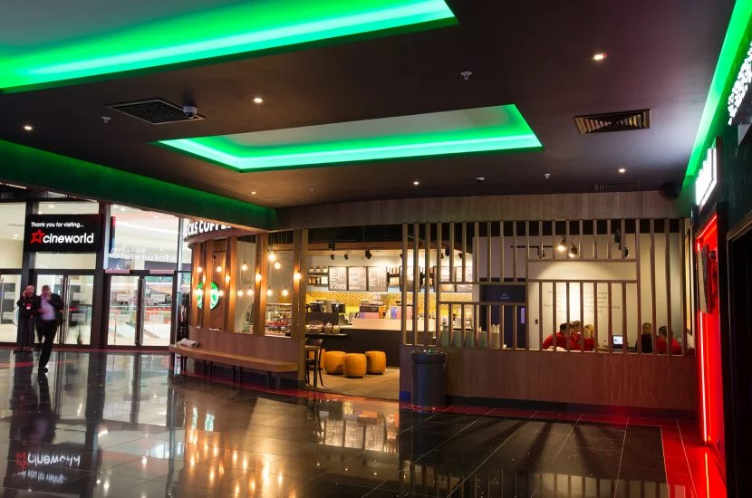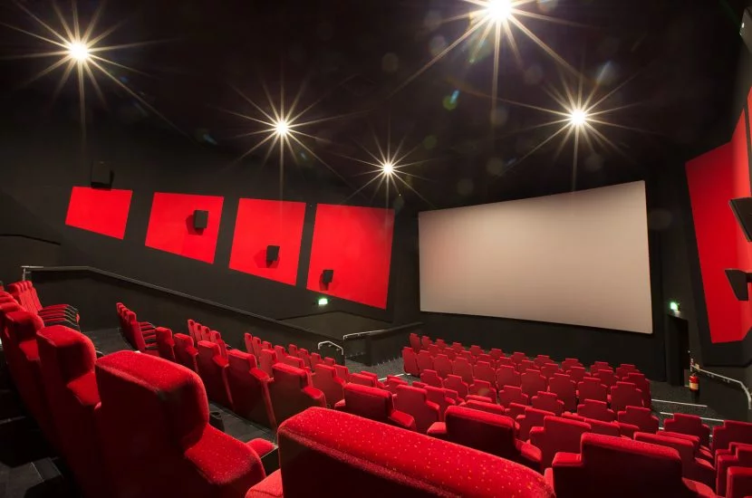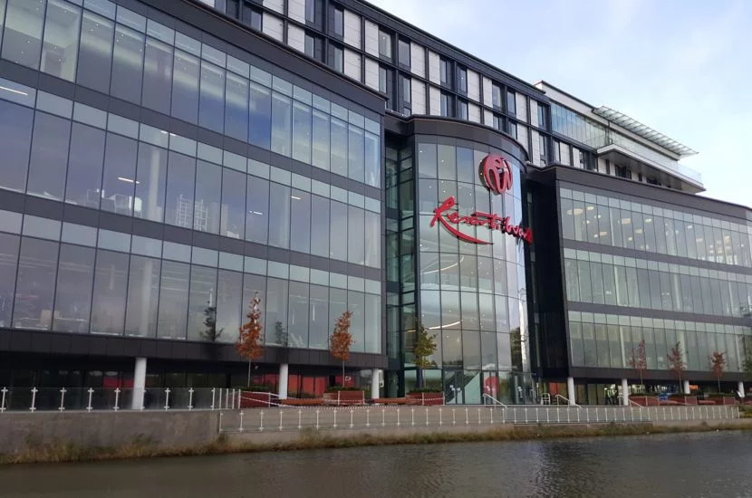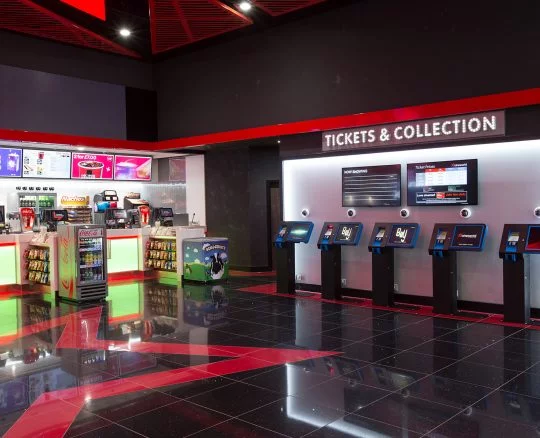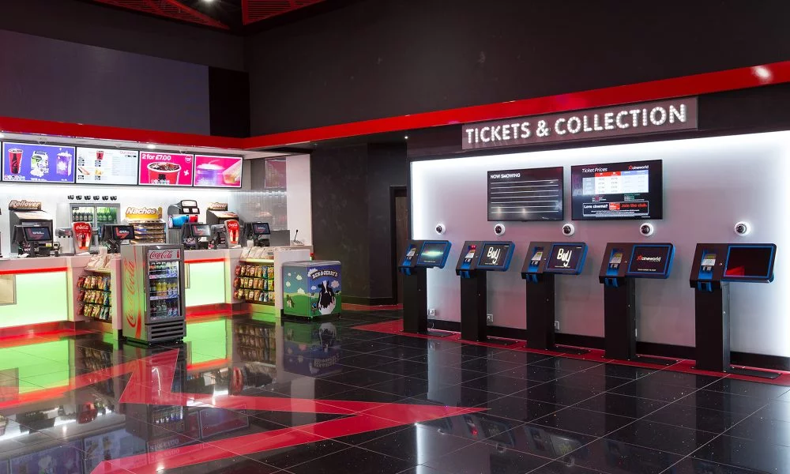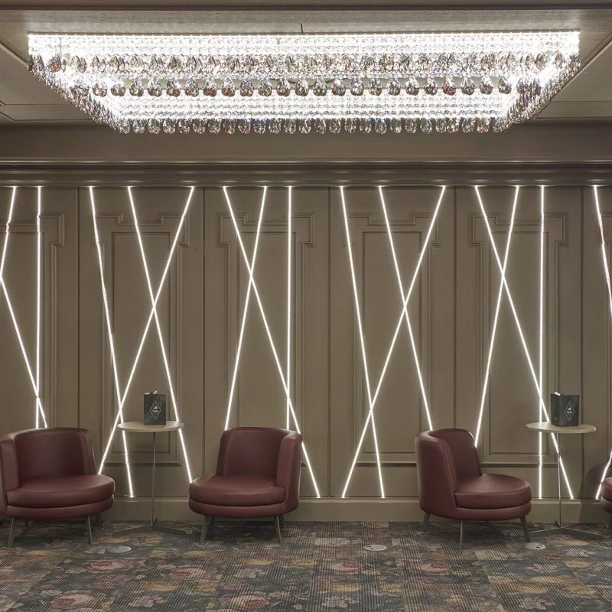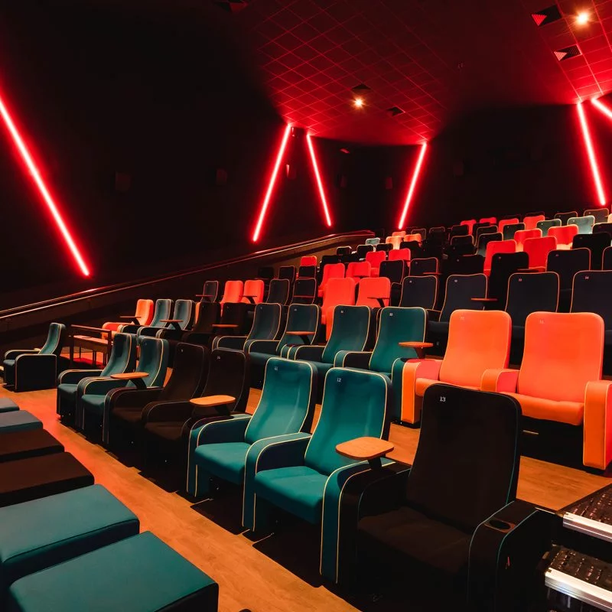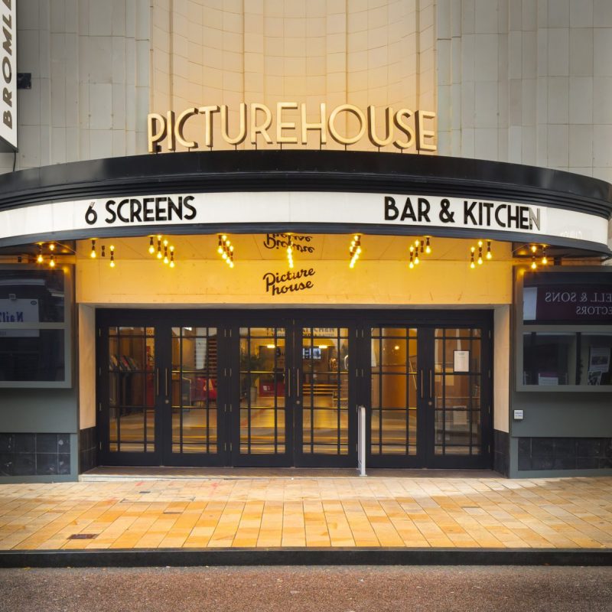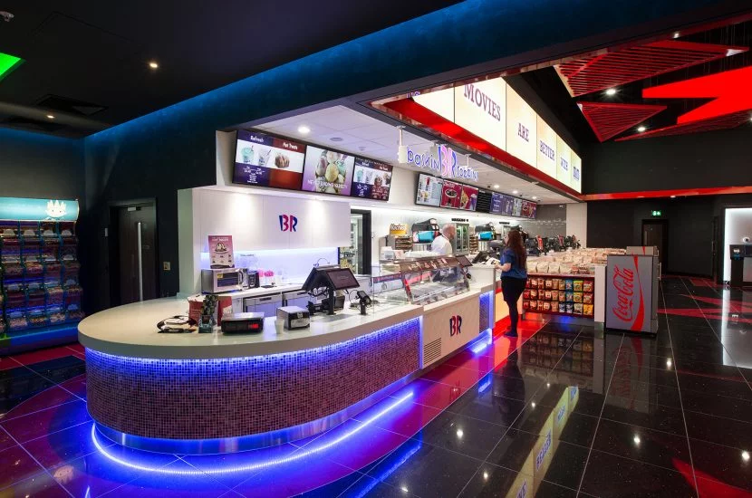
What did the project involve?
The project works included the fitting of metal frame stud walls, ceilings and bespoke ceiling features, and the installation of the auditoria stepping. The scope also included the fit-out of all areas including the W/C, projection rooms, disabled access rooms, lobbies, auditoria and corridors.
The joinery works were delivered in-house by Phelan, and all M&E works were included within the contract. As a design and build contract, Phelan were responsible for delivering all of the acoustic detailing required to result in the acoustically sound venue demanded by today’s audience.
