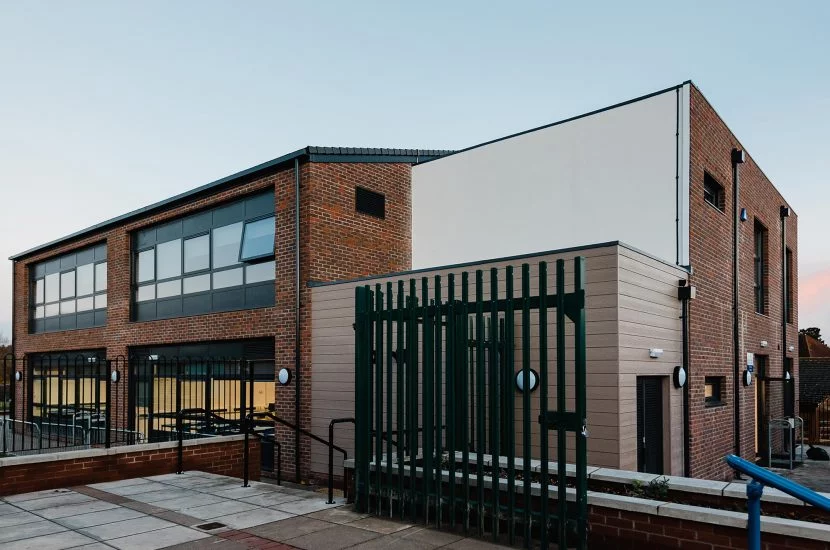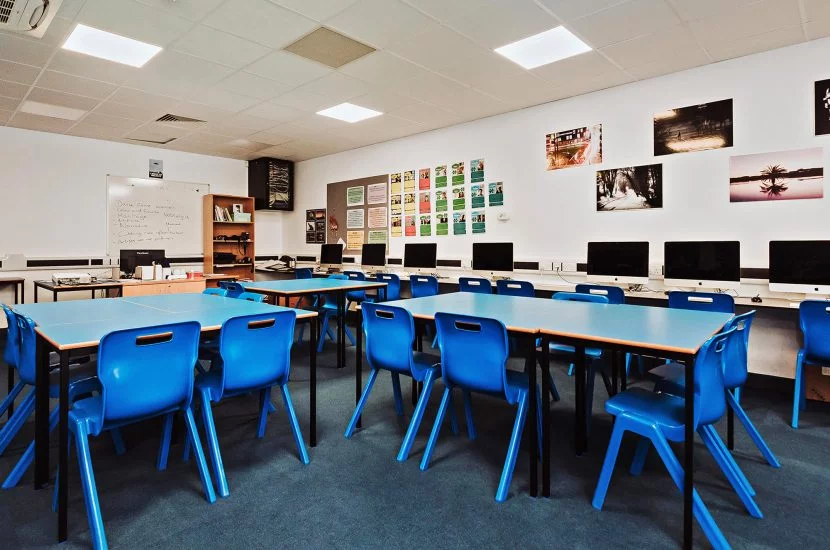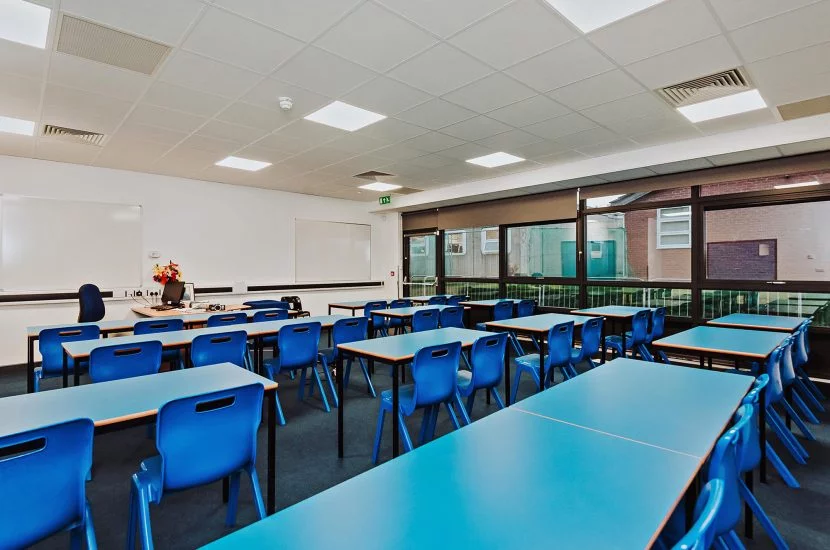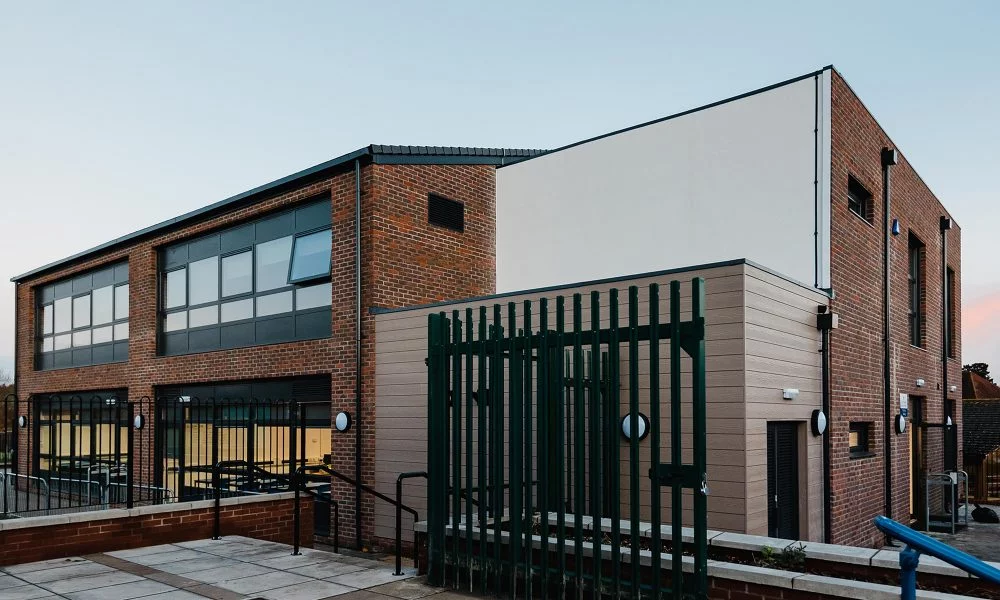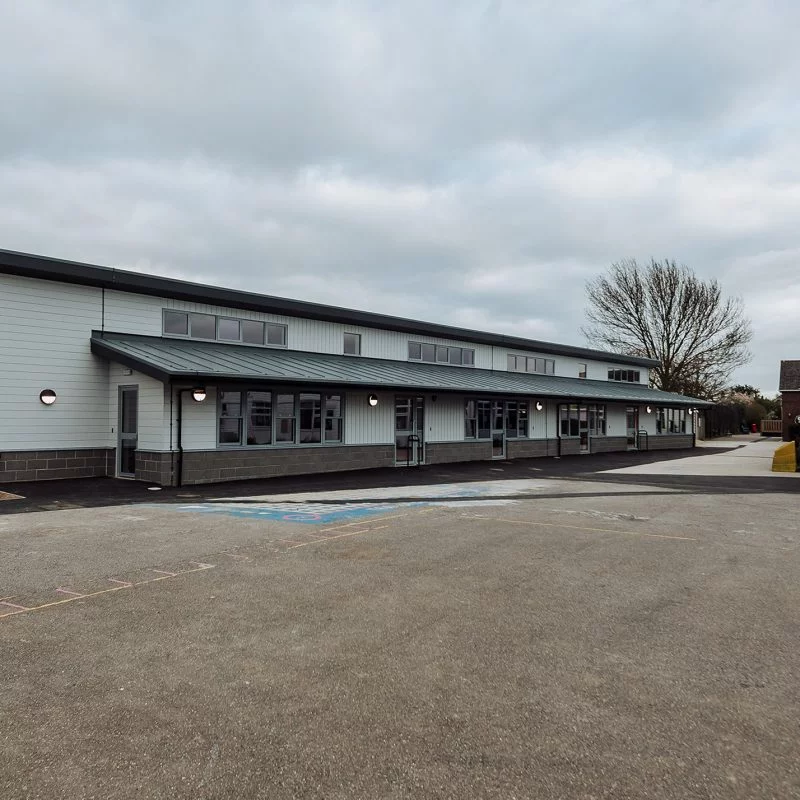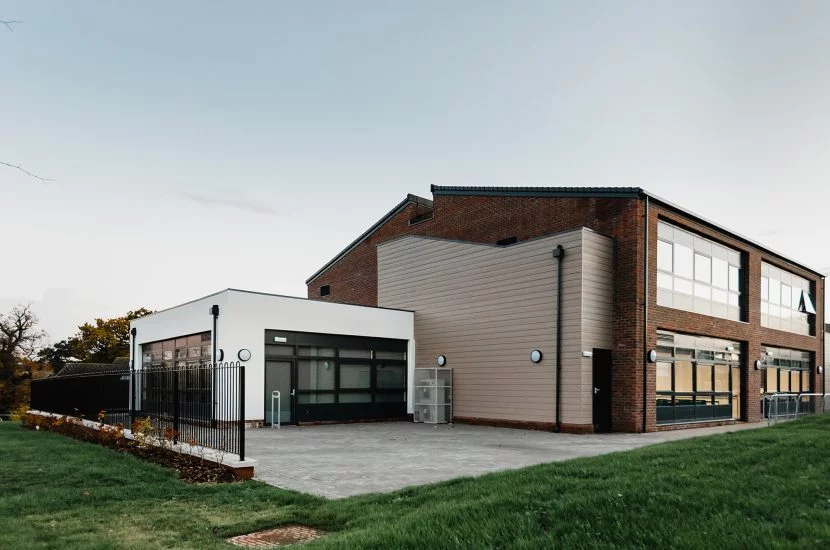
What did the project involve?
Phelan secured this project through the Essex County Council Construction Framework. All projects on the framework are let under the NEC design and build form of contract, meaning that Phelan was responsible for discharging any planning conditions, as well as completing the design within the client’s budget.
The first phase of the project involved remodelling works within the existing school, including the existing dining area being extended by incorporating the adjacent classroom. As the first phase of work took place within the live school area, the delivery and sectional completion of this was achieved during the summer holidays. This meant Phelan could avoid disruption to the school’s operations.
The second phase of works involved the piling and construction of a new two-storey, stand-alone, steel-framed teaching block with full brick cladding. Prior to work commencing, a full archaeological survey was conducted due to the site sitting in an area of archaeological interest. An archaeological plan was developed to manage this process and care was taken to include this within the phasing plan.
