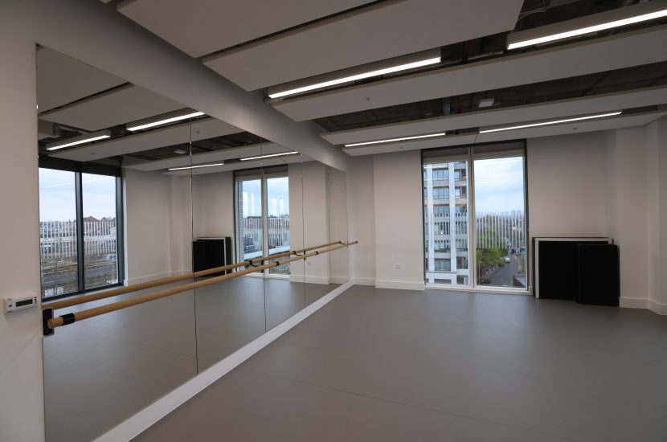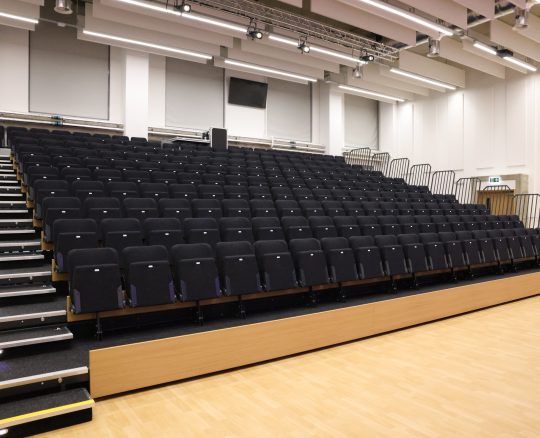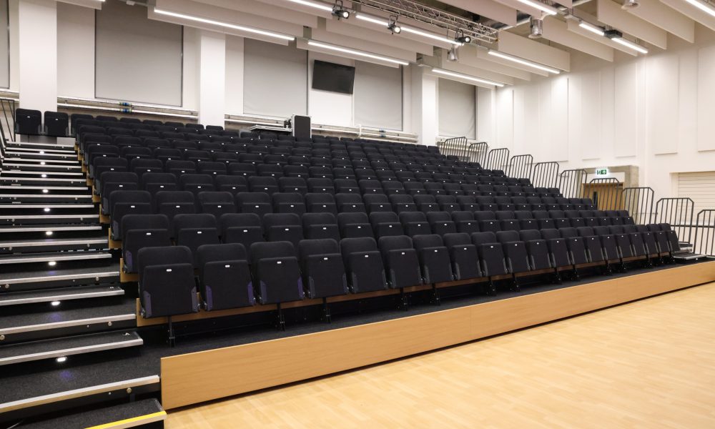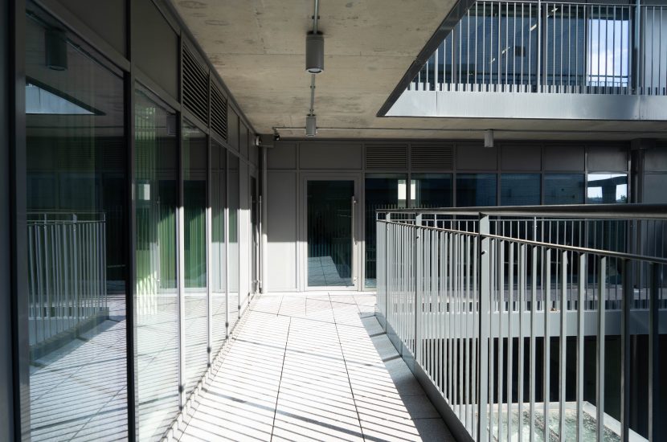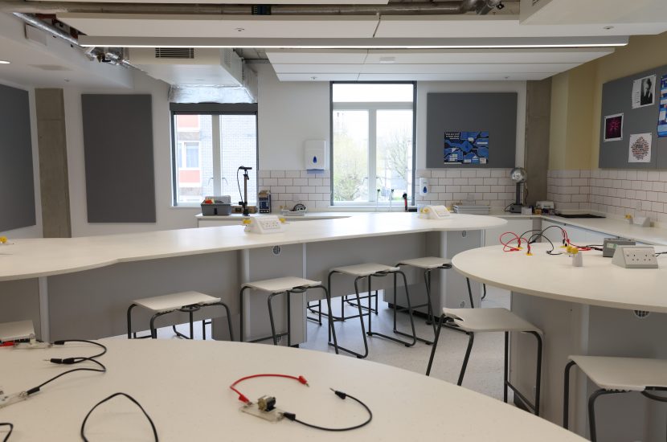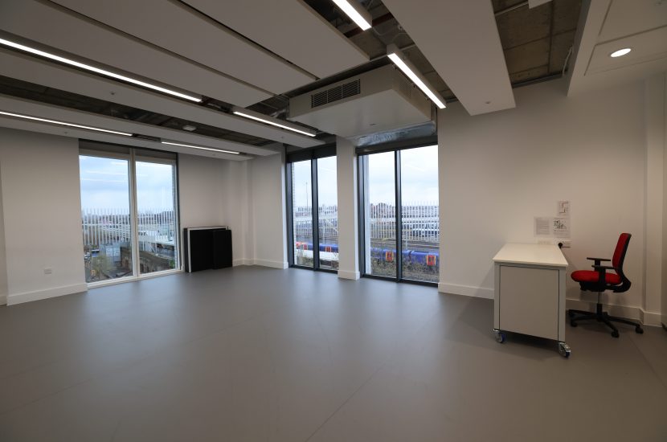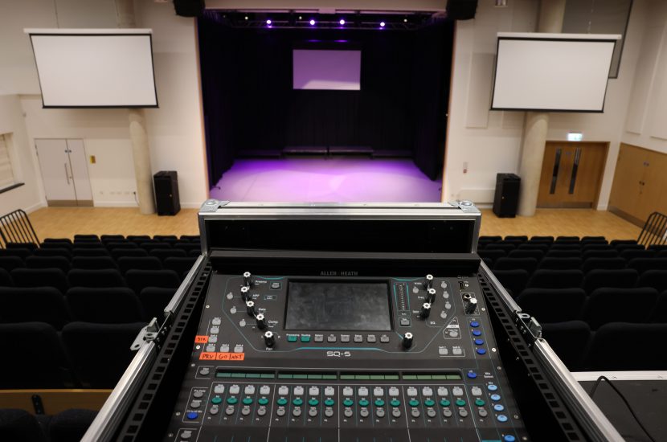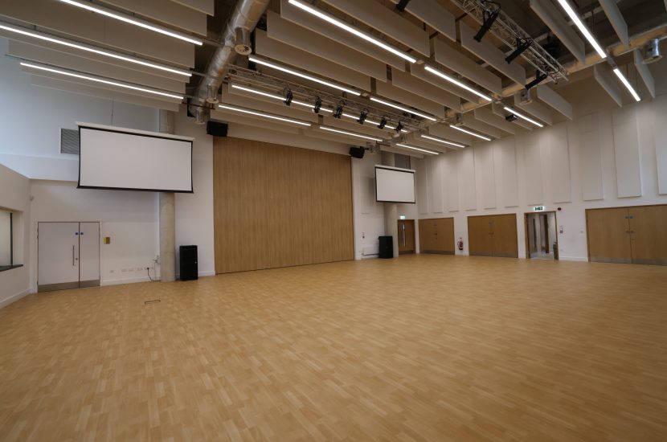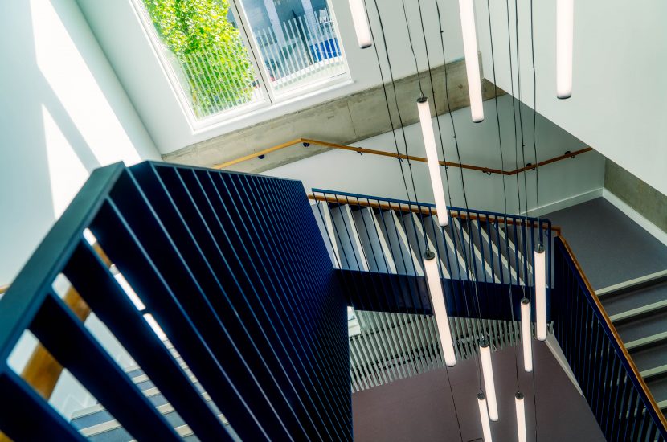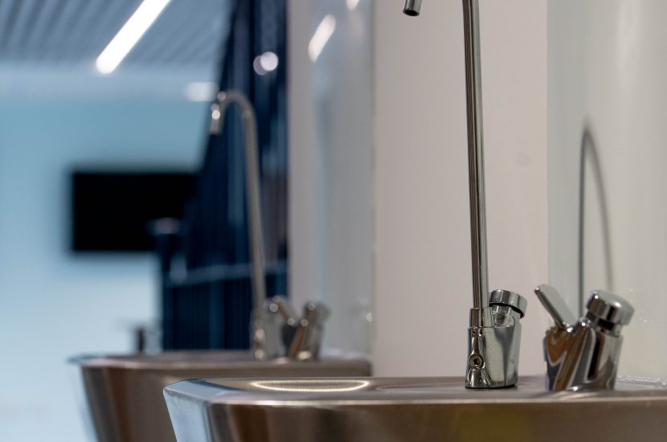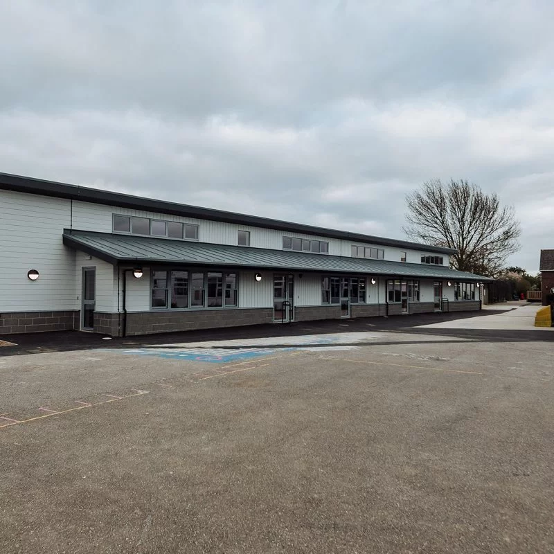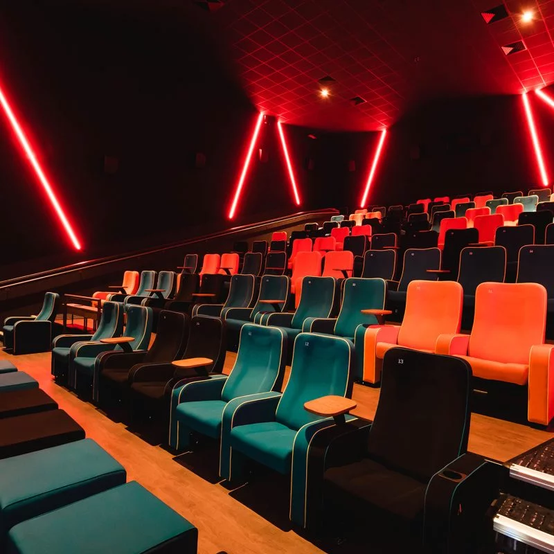- Client
Wimpy Homes
- Contract Value
£5.2m p/a
- Project Manager
Baily Garner
- Architect
HLM
- Programme
28 weeks
- Contract Type
JCT Design and Build
- Sector
Education
- Project Lead
Chris Groves
- Location
London
What did the project involve?
Thames Christian College involved the complete fit out of a new shell and core building for a high end secondary school in Clapham Junction as part of the first phase of the wider £1.4b Winstanley York Road Contract. New joint venture client involving Taylor Wimpey & Wandsworth Council.
Facilities included specialist science laboratories, art, design technology and textiles studios, a food technology room, computer science room, theatrical performance space, music, dance/drama studio and library. Installation of dual dedicated internet circuits along with a state of the art Cisco WiFi system provide seamless integration for staff and 65” touch screens in each classroom room create endless possibilities for creative teaching.
What stand-out features did the project boast?
Design entailed a complementary blend of contemporary & industrial styles, achieving a visual connection throughout the space. Classrooms accessed from exterior walkways bring light, connection and fresh air to every part of the building. A central open staircase provides a focal point connecting the two wings and four separate courtyards allow external recreation space. The visual connections created and the strategically positioned rooms through 4000m2 of school enhance Thames Christian School to maintain their culture.
Holland Haven Primary School
Holland Haven Primary School, Holland on Sea
School Expansion and Remodelling
Light Cinema
Light Cinema, Sheffield
Cinema Fit-Out
×
This website uses necessary cookies to ensure you get the best experience on our website.
