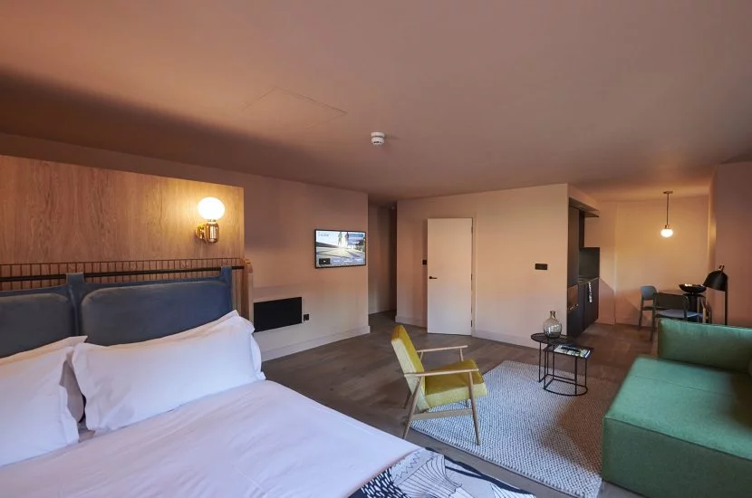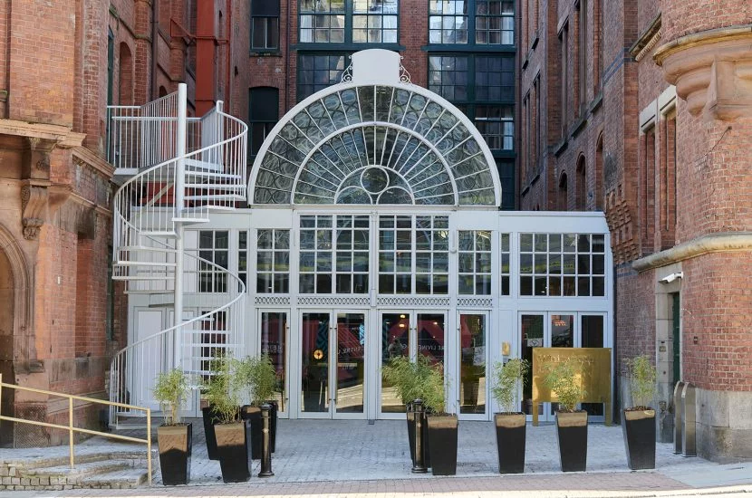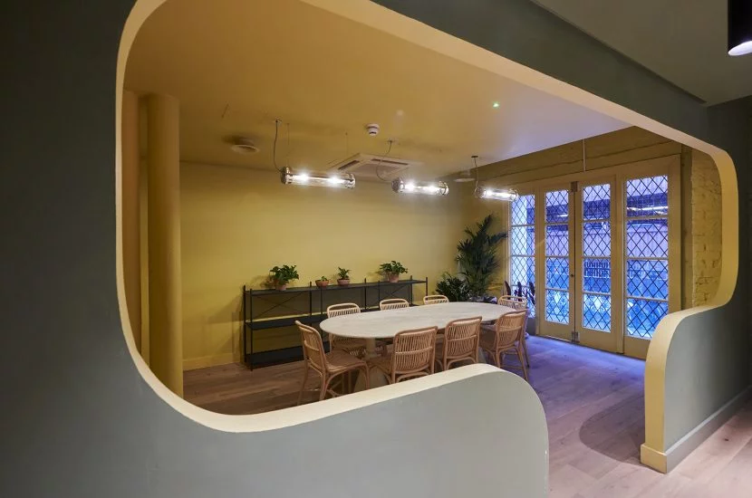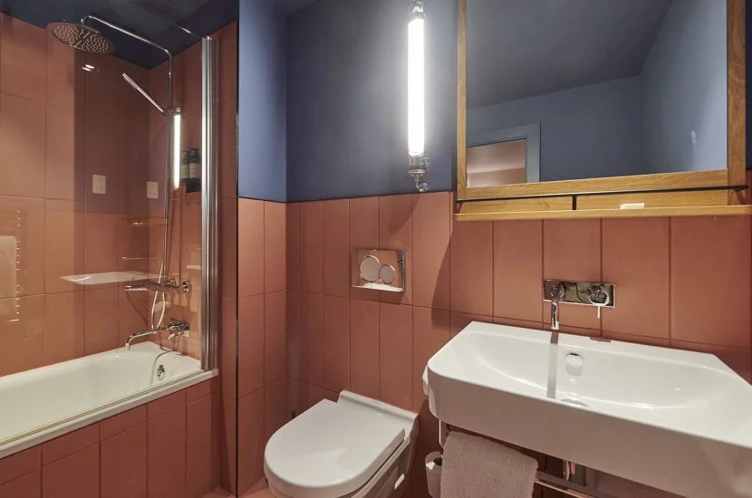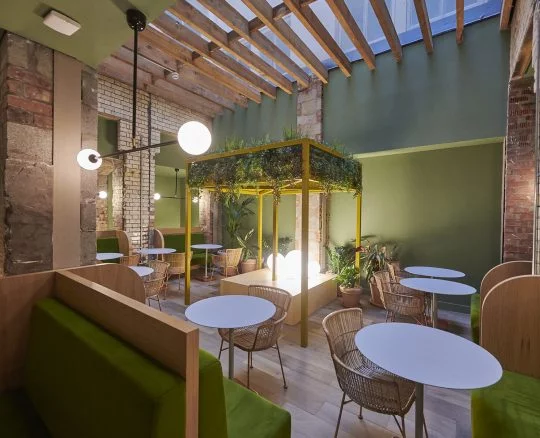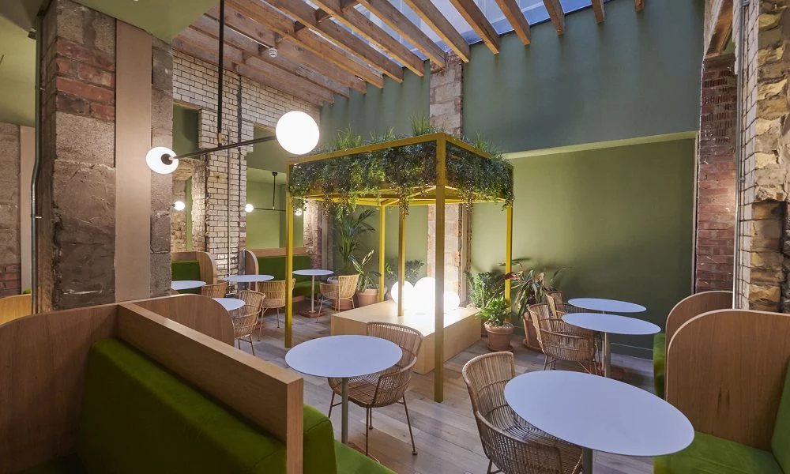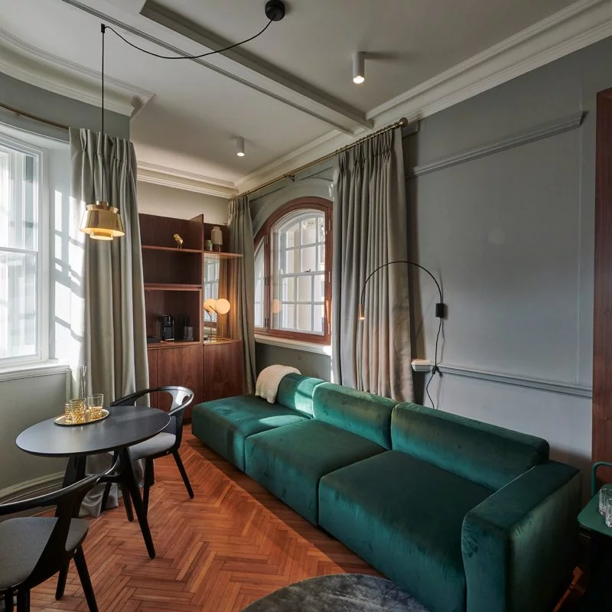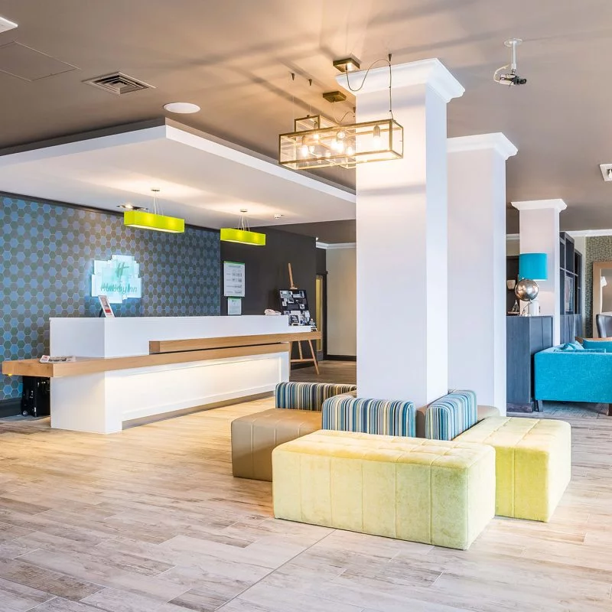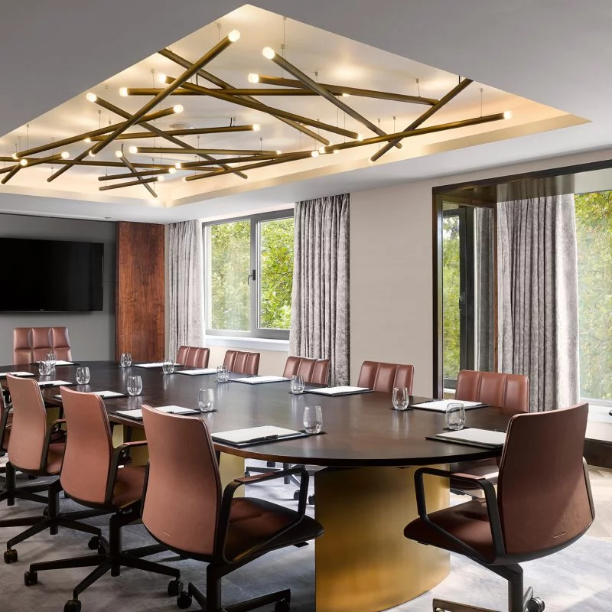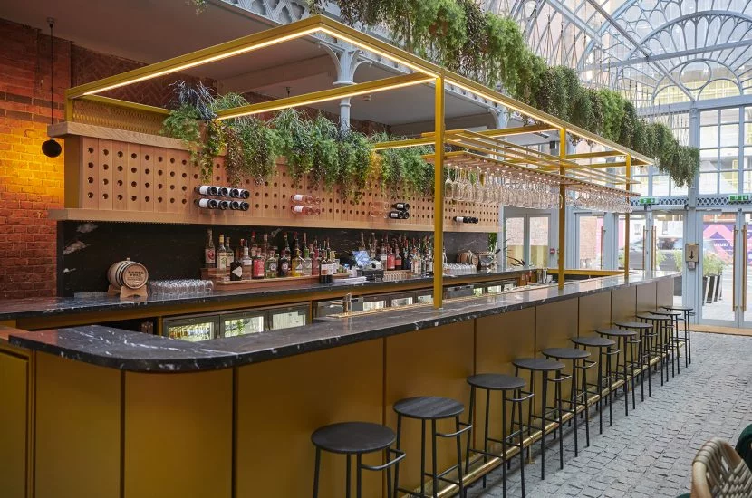
What did the project involve?
Phelan Construction were thrilled to complete a project in Manchester on the former Atrium Apartments. These serviced apartments provide business professionals and tourists with quality accommodation in the heart of Manchester.
The project involved the complete strip-out of the existing 125 apartments, plus the addition of a further 25 apartments, to create a suite of 150 luxury serviced apartments. This also included the formation of a duplex apartment suite on the fifth and sixth floor by combining two existing apartments.
As part of this work, we further carried out a complete refurbishment of all the existing building infrastructure replacing large parts of the MEP systems. The structure was repaired and altered to form the additional apartments before a stylish fit-out of all 160 apartments was carried out over a 9 month period. On the ground floor a new lobby, bar, co-working space and 2 independent F&B units were created in keeping with the modern style of the apartments
